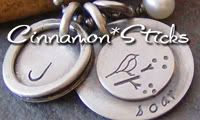Outdoor Project - Making the Most of It, Part 1 — By Guest Dad John Spencer

The four of us, actually five, if you count our big hairy dog, live in an apartment building in the city. We have lived here only a few months, but really enjoy the dynamics of the world around us. We're up on the third floor and our only immediate access to that outside world is a 58 inch by 90 inch balcony right off the kitchen. That's only about 37 square feet. But, it's ours, so we're going to make the most of it.
For this outdoor project, the goal is to make seating with a table and plenty of extra storage. I haven't found anything anywhere that would fit in our space, so the best solution to utilize the entire space will have to be totally custom, and that's right up my alley. I have decided to use the concepts taken from a boats cockpit and create bench seats with storage beneath and a table top that can be easily stowed.
I begin by marking out a footprint of where seating and a table will be to get a feel for the space. I use masking tape just like Les Nessman, the odd newsman on the 80's hit show, WKRP in Cincinnati, did to mark his imaginary office walls. I also take into account the path of the door's swing, and where one may stand as they go in and out. From this, I can get the measurements I will need to construct the storage boxes that will be below the cushioned bench seating and also the table with the hinged top that can fold down.
After I sketch out the designs, it is off to the store to get the materials I need for the first phase of this outdoor project.
Labels: guest dad

















7 Comments:
I love any post with a WKRP reference!
sounds cool - I wish you the best and cant wait to see the final... although, I have to say, when I first looked at the photo, I thought you were marking out some really cool little "sport court" to give your kids some action and I perked up because that is something we could use in our house!! Have fun -
I too thought it was a mini sports court - I suppose none us are really need 1,000's of sq ft to live a good life. All we need is a bit of brain power - Thanks for sharing your plan, can't wait to see the end result.
I'm a huge fan of the "masking-tape layout" concept, I used it a lot with furniture layouts when we moved into our house - when you're working with an existing space, it can really help your visualization! As we've been figuring out new walls, shower placements, etc. at the Inn we're renovating, we've taken to "sketching" them out on the floor with masking tape and walking through. Very helpful, and the crew just uses it as a guide and frames right over it!
I am loving this project. I am excited to watch this happen.
Love the idea! and the masking tape tip is so fun and easy!
I love that you shared your balcony with us. Oh how I miss the city.
And I'm with Jessica, any post with WKRP mentioned is a good thing :) What a great show...
Post a Comment
<< Home